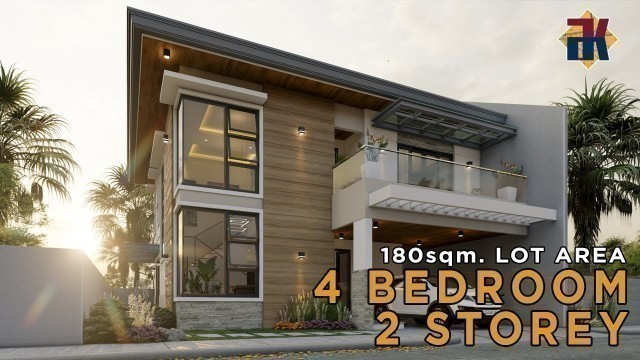

'Sa Arkitekto Sigurado (Get an Architect) A 3D Animation Design Concept of a 4 Bedroom 2 Storey House Design on a 180 sqm. (12x15 meters) Lot. PROJECT DESCRIPTION: Ground Floor Area 90.0 sqm. (Carport not included) Second Floor Area 95.0 sqm. Deck | Balcony Area: 16.5 sqm. TOTAL FLOOR AREA: 185 sqm. SPACES: GROUND FLOOR: -Entrance Porch -Foyer -Living Area -Dining Area -Lanai -Kitchen -Dirty Kitchen -Guest Room -1 Common Toilet & Bath -Store SECOND FLOOR: -Hall -1 Master\'s Bedroom with WIC & T&B -2 Bedrooms -1 Common T&B -Balcony Project Estimated Cost : 4.4 - 5.5M php (roughly around 90,974.00 - 113,700.00 usd) Standard Finished (Labor and Materials) Material Cost and Labor cost may vary depending on your location. Enjoy the video! For more house design check out my channel. https://www.youtube.com/channel/UCF2l5CDVmaP5dyX8YfjBDJg?view_as=subscriber Facebook: https://www.facebook.com/akmdesignsandconcepts/?ref=bookmarks Thank you for watching! Please Like Share & Subscribe. MUSIC BACKGROUND: –––––––––––––––––––––––––––––– Hot Coffee by Ghostrifter Official https://soundcloud.com/ghostrifter-of... Creative Commons — Attribution-ShareAlike 3.0 Unported — CC BY-SA 3.0 Free Download / Stream: http://bit.ly/2CMqiz0 Music promoted by Audio Library https://youtu.be/Y30VQPGtxOs –––––––––––––––––––––––––––––– Music Background: Track: Girls Just Wanna Have Sun — Broke In Summer [Audio Library Release] Music provided by Audio Library Plus Watch: https://youtu.be/FMA4ZIi55Fc Free Download / Stream: https://alplus.io/girls-wanna-have-sun Thank you! #4BedroomHouseDesign #2StoreyHouseDesign #OFWHouse #HouseDesign'
Tags: House Design , animation , walk through , lumion 10 , Ofw house , architectural visualization , 4 bedroom , pinoy architect , 2 Storey 4 Bedroom
See also:

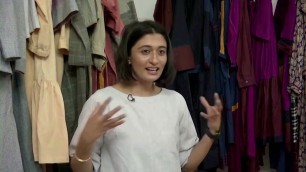



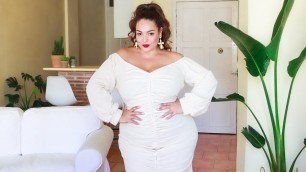


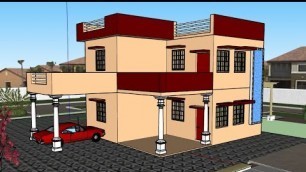
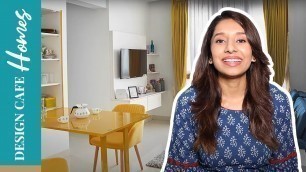




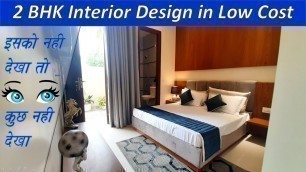
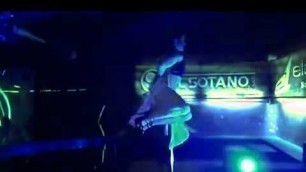

comments